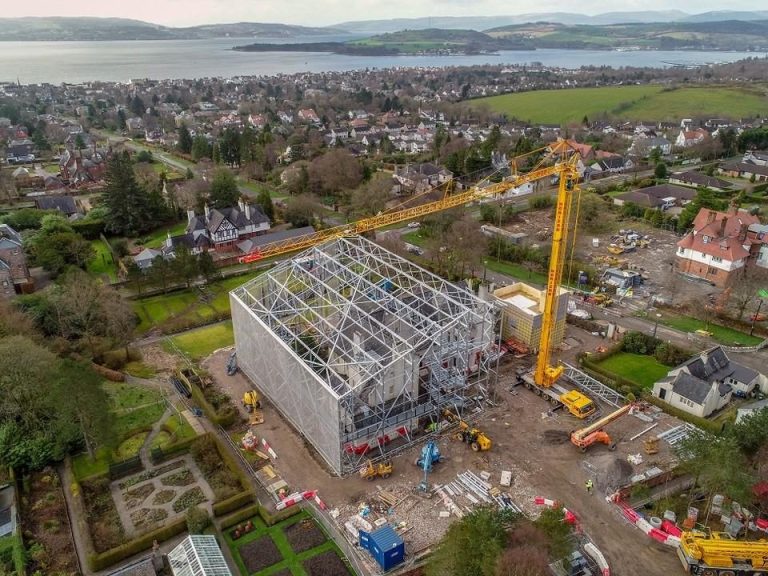Structural
Engineering

We work on new buildings and existing buildings, buildings of different ages, different constructions, and in different conditions.
Reasons for employing a structural engineer may include:
- Designing a new building
- Adapting or extending an existing building
- Converting a building to a different use
- Conservation and repair of a historic structure
- Improving the durability & resilience of a structure
There are a number of reasons to have a structural engineer involved in the early stage of you building design project:
- Optimised and coordinated design from the start
- Early identification of project constraints and risks associated with the structure
- Incorporation of sustainable design practices
- Comfort that the structure is being designed to code
We provide structural engineering design services for new buildings, and building extensions, conversions, refurbishments and retrofits. Services we can provide include:
- Structural engineering design
- SER certification
- Condition surveys
- Feasibility studies
- Temporary works design
- Embodied carbon calculations
Existing Buildings

If you are considering undertaking work to an existing building, we can provide the following services:
- Early-stage advice on required surveys and inspections to the site and existing building
- Undertake a condition report & carry out an assessment of an existing structure
- Undertake a feasibility study to appraise options for alterations & extensions to find the right solution for your project
- Provide design of all structural repairs, alterations & extensions to existing buildings
Design Process
Our design process is simple and easy to follow:
- Desktop study - This is our first step in familiarising ourselves with the site and identifying constraints before we visit
- Preliminary design - Our outline design, where we review the Architects proposals and suggest options for the structure, highlighting any opportunities and constraints in the design.
- Investigations - Typically, most projects require ground investigations so we can design the foundations. If the project involves alterations or extension to an existing building, we will suggest opening up works to confirm the existing construction.
- Design coordination - Now we have gathered all the information we can, and the Architect has had time to review our preliminary design, we use this opportunity to coordinate the design. At the end of this process, the design should be considered frozen.
- Detailed design - We will now use this frozen drawings to produce our construction level of information and prepare the documents required for the SER certificate and Building Warrant submission.
For bigger projects, we refer to the The Structural Plan of Work and propose a project specific design process.
©Victoria Tinney Structures 2024 | All rights reserved | Privacy Policy | Site Terms
We need your consent to load the translations
We use a third-party service to translate the website content that may collect data about your activity. Please review the details in the privacy policy and accept the service to view the translations.
